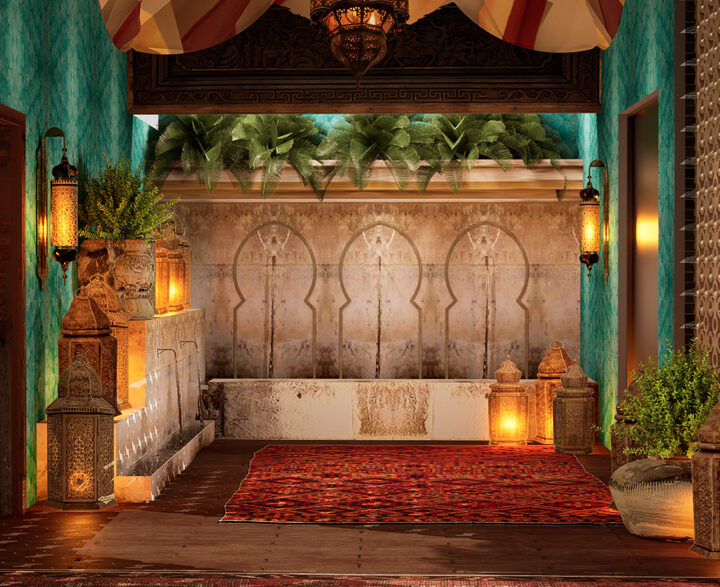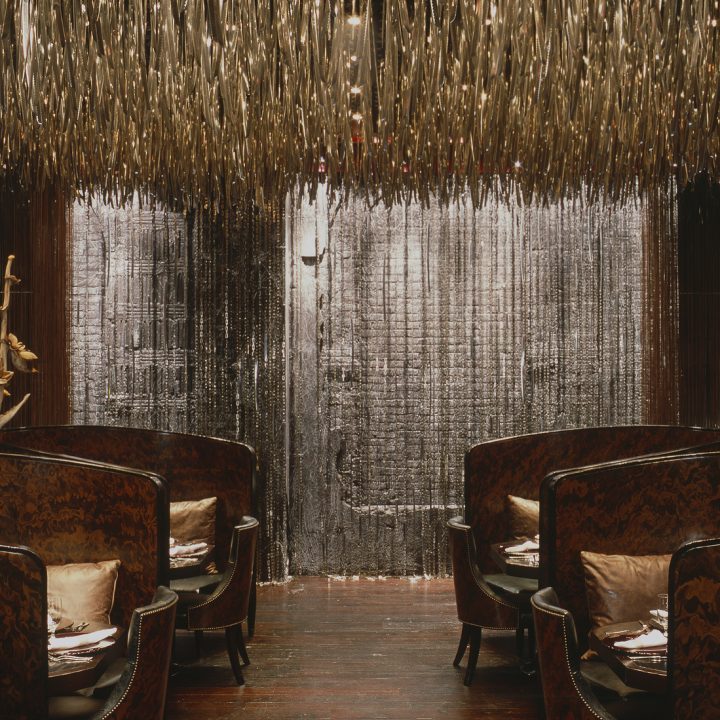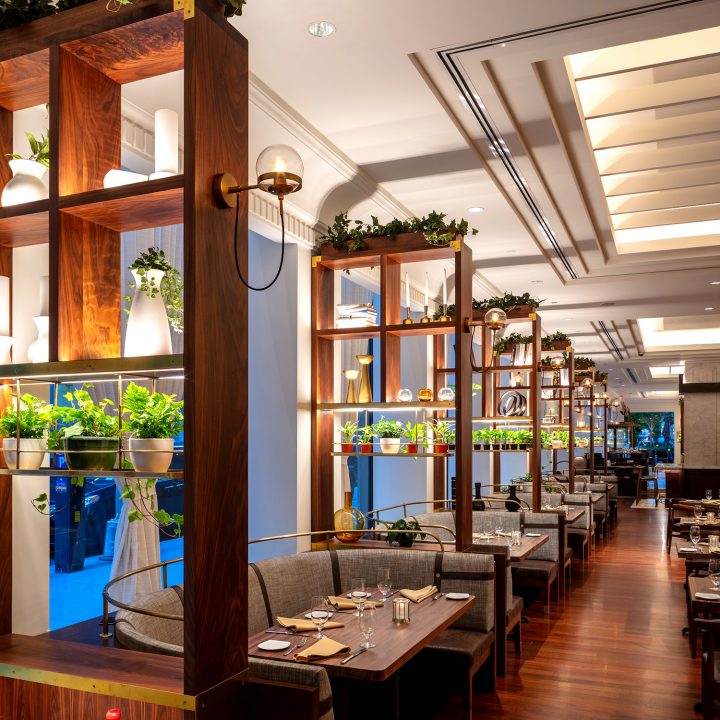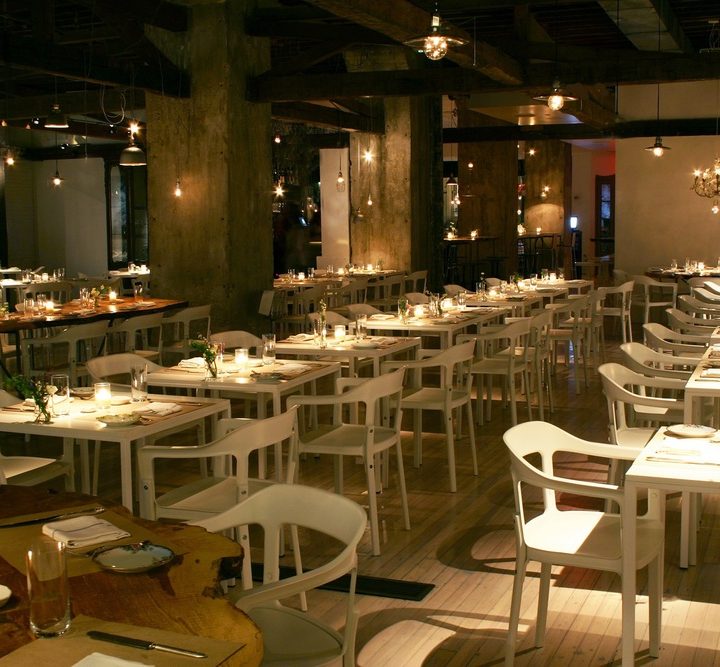Faccia a Faccia
- Home
- portfolio
- Restaurants
- Faccia a Faccia
Nightclubs & Lounges
Faccia a Faccia
DESIGNER:
client:
project type:
Location:
Website:
Faccia a Faccia, is a coastal Italian restaurant from award-winning chefs and restaurateurs Ken Oringer and Jamie Bissonnette, located in Boston’s famed Newbury Street neighborhood. Led by Executive chef Brian Rae, the restaurant focuses on seasonal dishes highlighting the diverse cuisine of the coastal Italian region, drawing inspiration from their travels across Liguria, Sicily, Sardinia, and more.
Like the menu, the restaurant’s design also draws its inspiration from this region of Italy as light, open, with natural warm textures. With Its Italian inspired alfresco style outdoor patio, Faccia a Faccia greets its patrons with a large custom steel archway, lined with woven vines and wisteria draped from the illuminated Faccia a Faccia sign.
Upon entering the space, guests’ first impression of the restaurant is through the centrally located 360 bar that has a cerused blue bar face and a unique Zinc countertop. In the center of the bar are three large chandelier light fixtures, which are custom made in house by us, and double as planters. The artisanal chandeliers are crafted from several small pieces of warm colored stained-glass panels to create a bowl-like shape. The stained-glass chandelier is set within a natural steel frame, that is covered in draping ivy. Similar custom light fixtures were handmade for the wall sconces and surface mounted fixtures. A single sheet of stained glass was baked and slumped over a form to create the light’s shape, while preserving the auburn tone of the glass. In order to preserve the open view throughout the restaurant, the liquor is displayed and stored above the bar in illuminated steel hanging shelves that have accessible hanging glasses for the bartenders.
In general, the seating for the restaurant is very loose and flexible with Walnut tables and chairs. The perimeter of the dining areas have long fabric upholstered solid oak banquettes that ground the space.
One of the most interesting and playful areas of the space is the expo kitchen. The restaurant’s plateware is displayed on open white cerused oak shelving, below a white marble top, and hanging open steel shelving. This all frames the view into the finishing kitchen, as dishes are being made right in front of diners, it serves as a culinary performance space for the chef’s.
The most defining feature of Faccia a Faccia comes from an unfortunate Covid related closure of one of Ken and Jamie’s restaurants. The reclaimed wood beams from their other restaurant were repurposed throughout this space as beams and columns. The columns were paired with a distinctive steel panel and exposed carriage bolt base that emits a warm glow of lit up onto the reclaimed wood columns. The columns are attached to the beams with a complementing arched steel bracket that wraps all sides. Throughout the entire ceiling, and set in between the beams, are warm-light colored acoustical sound panels that both add to the aesthetic while also helping mitigate the noise. Of note, a large reclaimed walnut and steel framed mirror was also refinished and repurposed to be used in one of the restaurant’s front dining spaces.
Finally, for the flooring, a custom made wide plank white oak driftwood grey finished hardwood was decided to be most suitable for the space as the color and tone would add just enough warmth, while still maintaining the light airy feeling of the restaurant.







