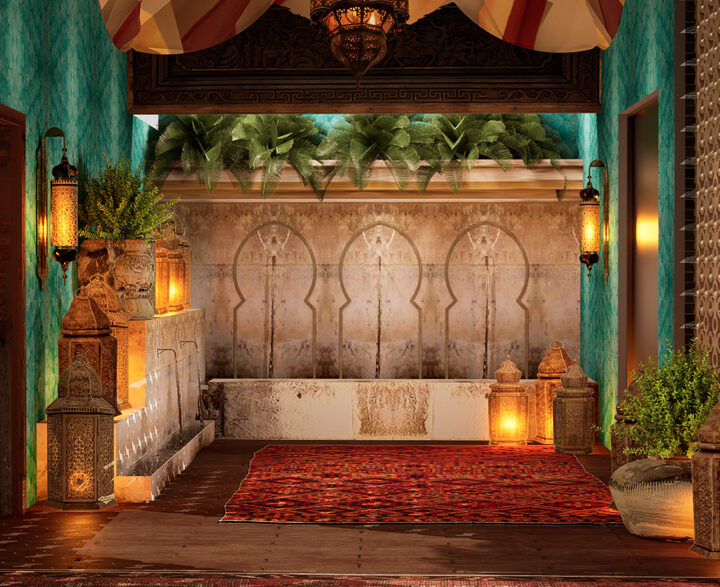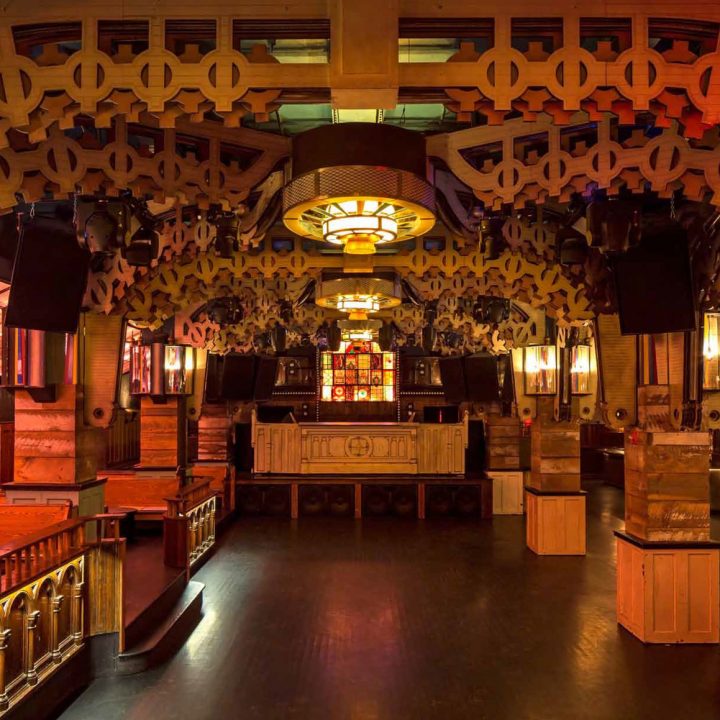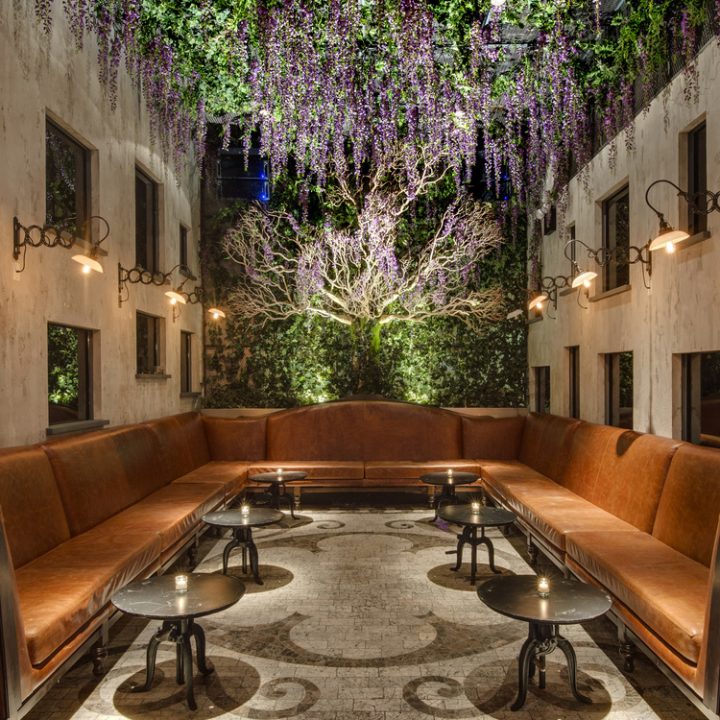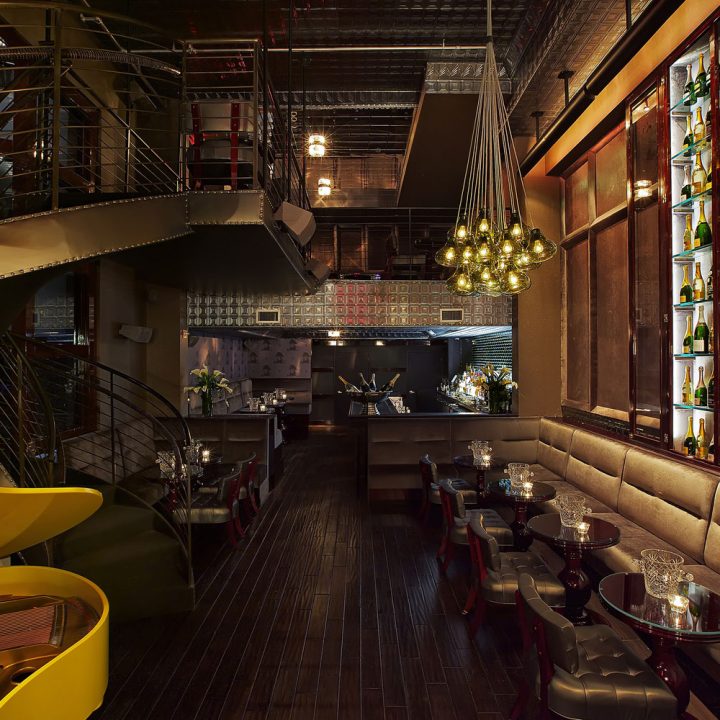Gansevoort Meatpacking Rooftop
- Home
- portfolio
- Nightclubs & Lounges
- Gansevoort Meatpacking Rooftop
Nightclubs & Lounges
Gansevoort Meatpacking Rooftop
DESIGNER:
client:
project type:
Location:
Website:
New World Design Builders has created a series of new rooftop lounges burgeoning with life. From custom hand drawn wallpapers to tiered seating with overflowing planters, the new Lelie rooftop is full of thoughtful design details set against breathtaking views of the city. The overall mood for Lelie is fun and playful. We wanted to make a distinct shift from the grey interiors that have existed there for many years. To do this, we layered a lot of natural and raw materials coupled with bold patterns and beautiful custom lighting.
A rooftop pool with stunning views of the city and East River is the definition of fun. We wanted the design to reflect this so we focused on creating a design that was bold with lots of color and movement. Some of the elements we used to do this include a custom concrete paver with tessellating pattern, a huge wall mural with tongue in cheek neon diver graphics and lively textile and furniture colors.
The custom paver pattern wraps around the west terrace where the space transitions to the main bar. Here we wanted to reference the history of the meatpacking district and the Gansevoort market for which the hotel was named. We designed and built the large blackened metal and brass backbar structure which uses fluted glass to filter in the light from the pool area and also creates a structure where the ivy can grow.
Greenery wraps the entire perimeter of the rooftop; In the north terrace the ivy grows up the caged banquettes creating a micro environment within the larger space. Custom wood panels soften the existing buildings façade and bring warmth to the space. The North Terrace turns the corner into the East Terrace where a large custom pergola sparkles with greenery and fairy lights, a PDR which is like a rooftop secret garden. The bar at the east terrace features custom tiered seating pre-fabricated in our millwork shop. The sapele wood is specially selected for its natural weatherproof qualities as well as its deep warm color.
Adjacent to the North and East Terraces is the interior lounge, the heart of Lelie. The design goal here was to create a space that could transition easily from the Hotel’s day functions such as business conference meetings to a fun and intimate bar at night. The wallpaper design was sketched in house by one of our designers and reproduced on a macro scale for the installation. The white oak beams and millwork was all built on New World’s shop along side our metal workers who built all the blackened metal tracks, hardware and custom metal and glass doors between the loft and main bar. The furniture throughout the rooftop spaces is a mix of selected pieces from companies such as Meridiani and Stellar Works combined with custom modular banquettes and planters designed and built by our studio. The focus of our custom furniture was to allow the normally static pieces such as banquettes to come apart into pieces that can be moved and reconfigured to allow the space to host many different types of events.
We also felt it was necessary to change the impression of the space as soon as you get off the elevator. We shifted the layout to open up the main space, removing a wall and moving the main bar so that guests exit the elevator into a welcoming bar room and are greeted with expansive views of the East River.
It is a predominantly exterior space, so it was only natural for me to bring in greenery. A lot of my designs include nature, as it is a big source of inspiration for me. My belief is that flowers and foliage make people happy, so it’s one of the things I always try to bring into my designs.
One of my favorite elements is the custom chandelier in the main room. It was important to me to have soft light throughout the space, but our challenge here was installing something under the retractable roof. In the end we engineered a waterproof brass chandelier that is suspended from the four corners of the room, held by stainless steel rods wrapped in leather. My studio designed and built almost all new lighting fixtures for the entire space.
Everyone wants to be in the sun, but we know that we can’t be in direct sunlight all of the time. To address that we included a variety of transitional spaces and filtered light zones. It’s exciting for me to walk into a space during the process and see the layers starting to come together. What I love about design build is that element of continuous creation; always being able to add to and embellish the designs during the process. It keeps it exciting, I never get bored.
– In the pool area, added a warm wood background and installed bright furniture to layer in pops of color.
– Commissioned unique white pavers inlaid with green geometric lines that tessellate throughout all the outdoor spaces.
– Used a combination of cedar, teak and spell, oily hardwoods suitable for outdoor spaces.
– All of the furniture is movable and modular, designed to be easily deconstructed and stored in the event of a large party.
– About half the furniture was custom, half selected by Chris and his team.







