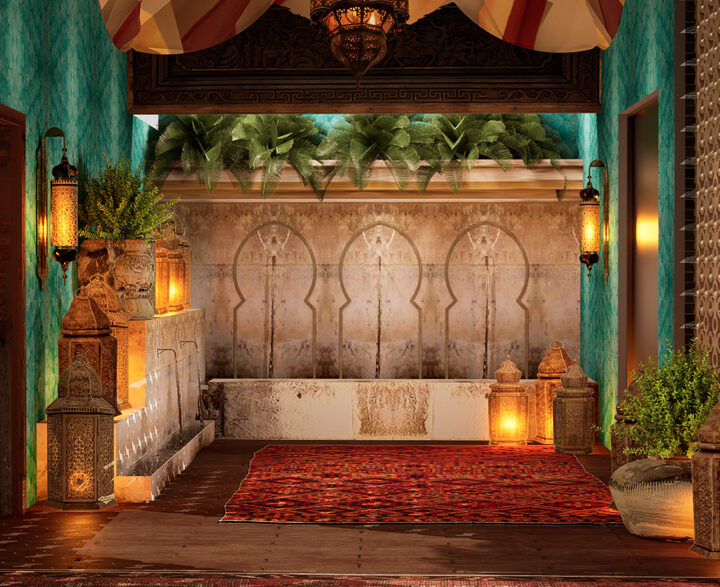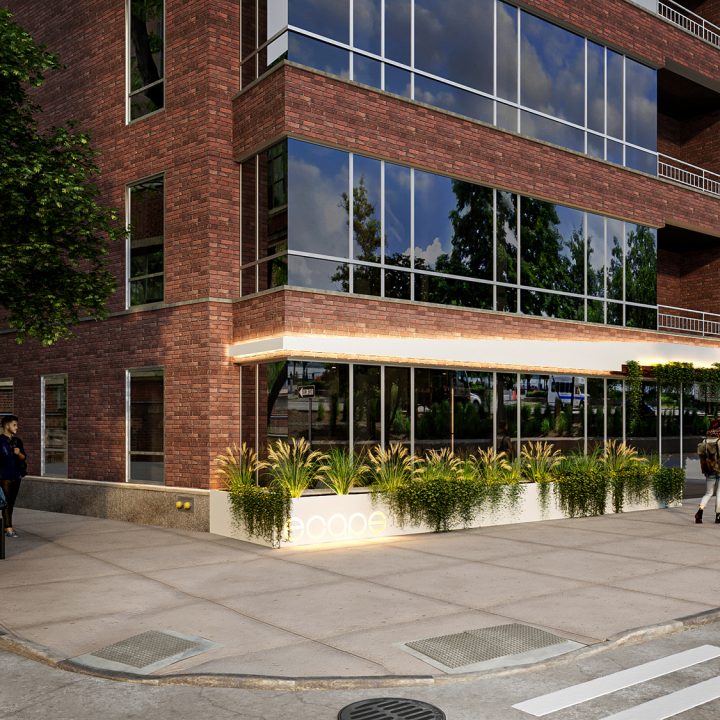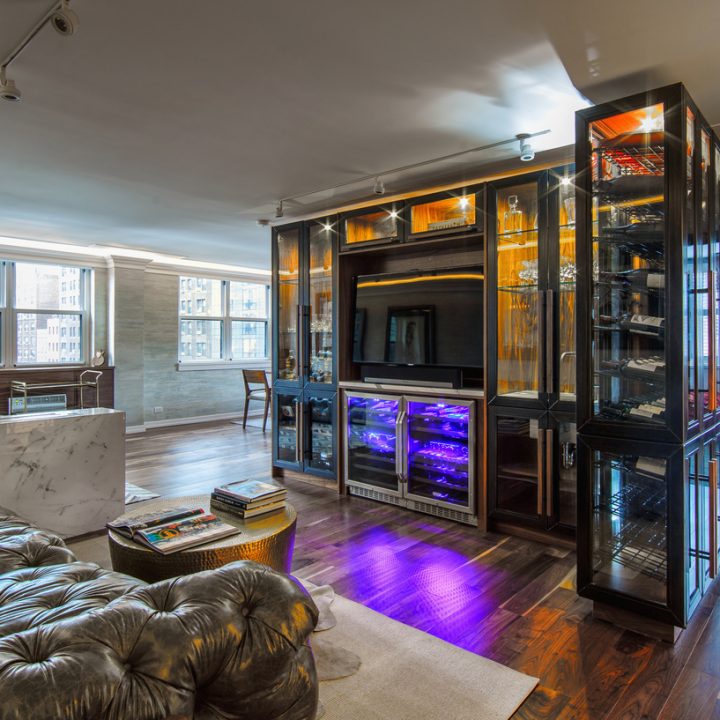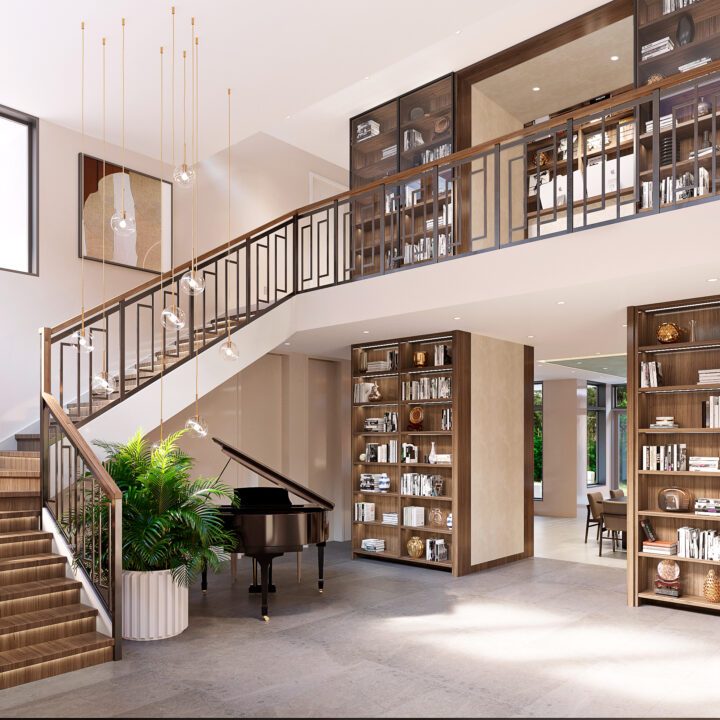Moses Residence
- Home
- portfolio
- Retail & Residential
- Moses Residence
Retail & Residential
Moses Residence
DESIGNER:
client:
project type:
Location:
Website:
Set in a quiet country town of the Hamptons, this renovation started out as a small addition but blossomed into a complete overhaul of the entire exterior to create an outdoor oasis which sought to blur the line of indoor and outdoor. By reclaiming many of the underutilized spaces existing in the house, we greatly expanded the kitchen into an open plan which features three floating islands, two new custom-built trusses and a 17’ bi-folding door. This is the heart of the home and creates views out to the new mahogany deck and through the planters to the lush lawn and tennis court beyond. The kitchen also leads out to a new polycarbonate covered pergola which shades the outdoor kitchen and lounge which features a double-sided fireplace and outdoor TV.
The deck wraps around the newly reconfigured pool and connects all the existing sliding doors from the living room and bedrooms and simultaneously creates a bounty of planters both built in and free standing which buffer the perimeter with lush greenery and colorful blossoms. The pool is bordered with bluestone which then extends into the laws as stepping stones creating a seamless transition from hardscaping to grass.
The interior renovation was focused on the kitchen where a hung ceiling was removed to reveal the full height of the cathedral, clad in ship lap and bedecked with multiple sources of light to illuminate the design both day and night. The color palette was inspired by the beachy setting, natural walnut floors are complimented by the Calcite Azur countertops which waterfall over the islands. The blue from the counter is picked up on the rear wall which features a custom sea glass blue herringbone tile and illuminated floating walnut shelves which bathe the wall in hidden light.
The addition created three bedrooms with en suite bathrooms over an existing garage. Each bedroom was designed around the personalities of the homeowners children featuring their selection of colors blended with our choice of natural materials. Bringing the total count of bedrooms up to 9, this house is home to many a party and with a Sonos sound system that reaches from inside all the way to the pool, the music never has to stop.







