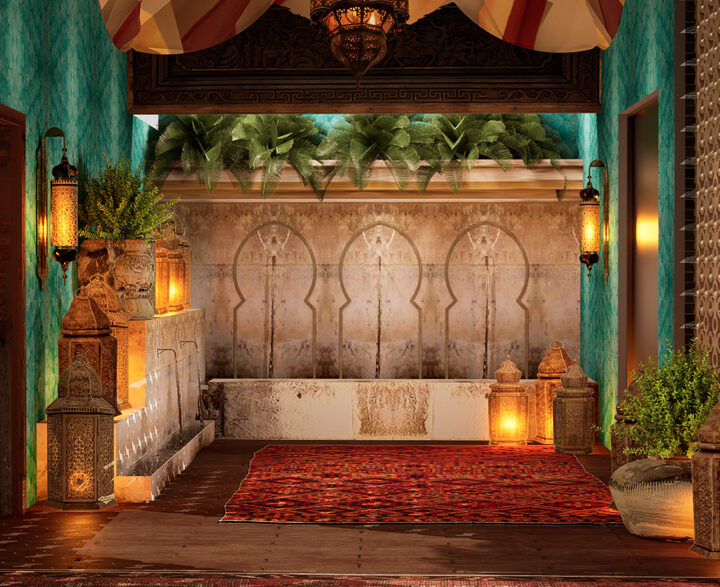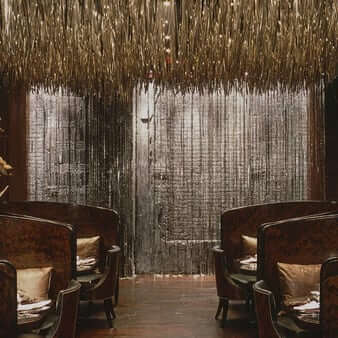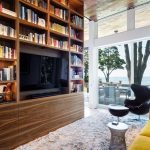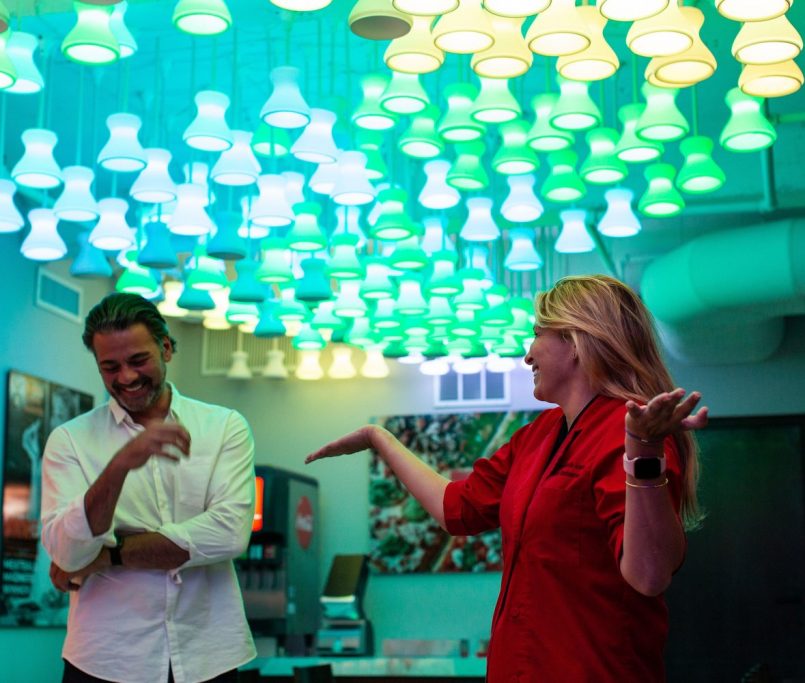How Do I Blueprint My Nightclub Floor Plan?
When designing a luxury nightclub floor plan in NYC, consider its most basic functions, what the club is there for and the purpose it will serve. Food and beverage is certainly a quintessential element that spearheads entertainment and camaraderie with others, but the fundamentals of a nightclub should include entertainment and socialization opportunities. For bespoke nightclub designers and owners, this advice is for you. Today, let’s talk about how do I blueprint my nightclub floor plan?
The Main Areas of a Nightclub Floor Plan To Pay Attention To
Here are the main areas to pay close attention to when designing a luxury nightclub in NYC, with our team at New World Design Builders:
The Stage
The stage is the area where everyone wants to get a view to watch and listen. A highly-functional stage will need wings and service areas (honing in on the fundamentals of versatility and efficiency). Keep the well-being and comfort level of the performer in mind. As an owner, you should want them to be at their best, and the better the facilities, the more likely it is that the club attracts quality.
The Dance Floor
A great dance floor is one that lends itself to being spacious. It cannot be crowded, it has to be right where the action is, especially if there is a band or solo entertainer in attendance. Particular attention has to be paid to what the floor is made of (consider adding anti-slip material, as well as assessing the elasticity of the floor). It should be in view of all seating areas.
The Bar
Without a shadow of a doubt, the bar needs to remain accessible at all times. The last thing anyone wants is to have to queue for service, having the bar removed from plain sight. Bars are moneymakers for the owners. It has to be vivacious and a focal point of entertainment, and above all, a pleasurable experience for receiving service.
Kitchen
Another huge component when designing a luxury nightclub in NYC is the kitchen area. It should be kept simple, unless the owner wants multipurpose, and to use the venue as a restaurant when the club part is closed. Food should be available to your guests, even if it’s bar meals. Discussing the ideas and requirements with the owner is pivotal. Not only does food help with sobriety, but it has a good margin if prepared and cooked with skill and simplicity.
Service Areas
The service areas have to be able to get rid of the food waste, get the plates, and crockery in for reuse and cleaning. The same goes for the bar. A back fed chiller is going to make it feasible to keep fresh products cool, with less time needed to stock a front fed chiller when in a busy bar. The glassware has to be collected, cleaned, and set up with ease of access for the bar staff.
Toilets
Toilets and bathrooms in general should be easy enough for your guests to use freely. But, given the nature of the nightclub setting, it would not hurt to make the bathroom more luxurious than what is usually seen in a standard, public restroom. By creating add-ons like make-up areas or another spot where conversations can be had, these are all examples of maximizing simple facilities that cost little, and give you sublime benefits in the process.
Designing A Luxury Nightclub Floor Plan In NYC
New World Design Builders has many years of experience in turning your blueprints into reality. If you are looking to tap a team of professionals to handle your luxury nightclub floor plan in NYC, help is within your reach. Contact us today to get started!










